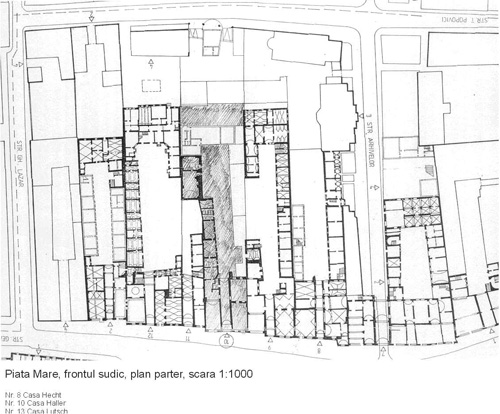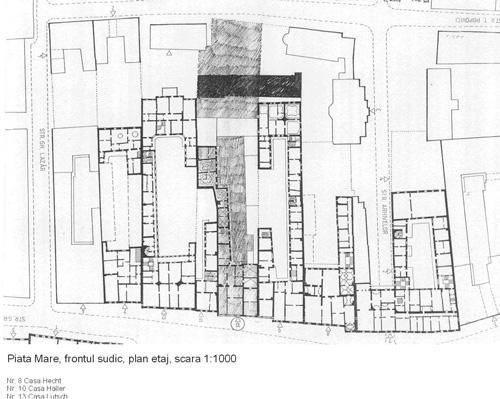Untitled Page
Haller House
|
CONTENTS Haller House here Existing site plans Projected space here Principals & Partners here Sibiu links here Sibiu Town Plan here |
||||||
| SITE (shaded areas)
GROUND FLOOR (top schema) FIRST FLOOR (bottom schema) The tower rises to a third level of usable space. The attic is a vast volume extending over the full ‘historic’ building. Historic preservation codes prevent modern window intrusion in the roof or built walls that might shield the complex wooden attic beams from view. BASEMENT includes three vaulted spaces under the historic building. |
 |
||||||
 |
|||||||
