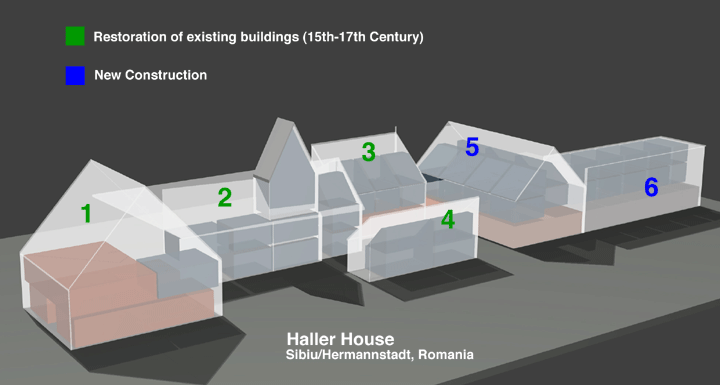Untitled Page
Haller House
|
CONTENTS Haller House here Existing site plans here Projected space Principals & Partners here Sibiu links here Sibiu Town Plan here |
|||||||
| SPACE ANALYSIS (volumetric)
|
||||||||
 |
||||||||
| HISTORIC BUILDING RESTORATION
FOR DETAILED PLANS OF 1-6 CLICK here
|
NEW BUILDING CONSTRUCTION
|
|||||||
